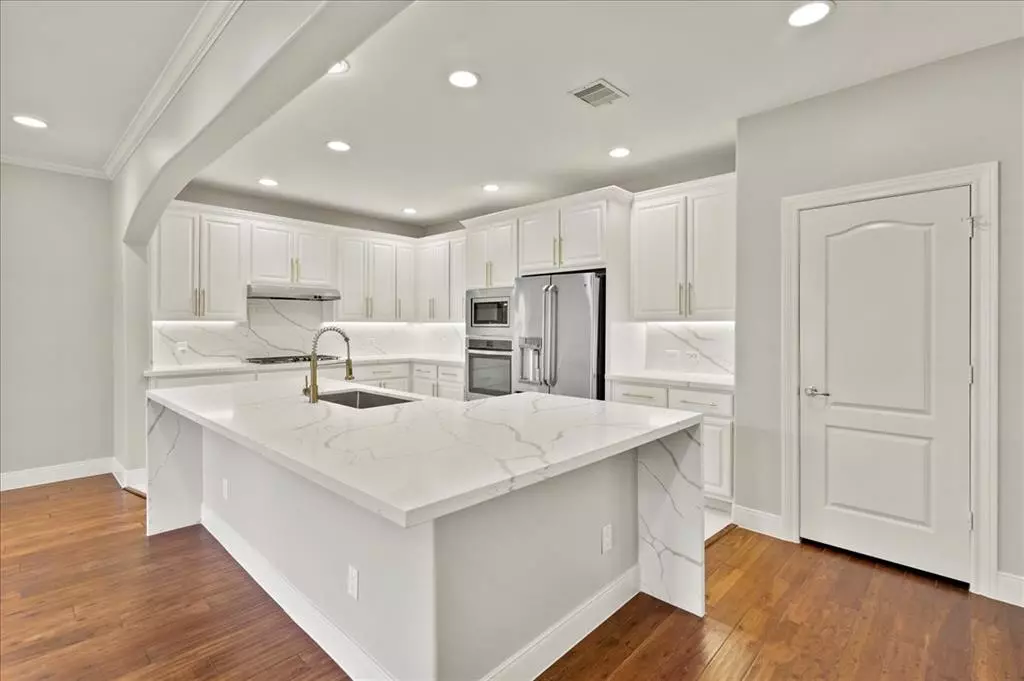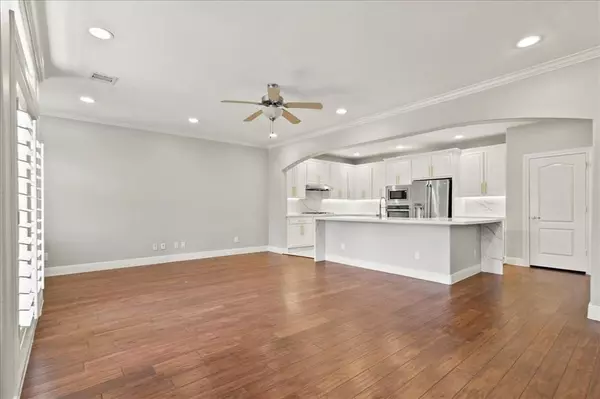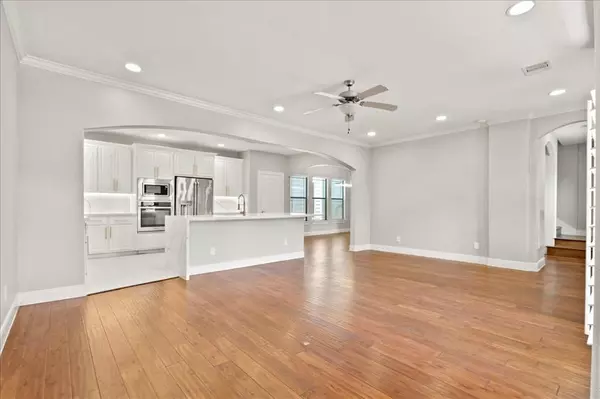3 Beds
3.1 Baths
2,290 SqFt
3 Beds
3.1 Baths
2,290 SqFt
Key Details
Property Type Townhouse
Sub Type Townhouse
Listing Status Active
Purchase Type For Sale
Square Footage 2,290 sqft
Price per Sqft $213
Subdivision Tuscan Manor
MLS Listing ID 42462039
Style Other Style
Bedrooms 3
Full Baths 3
Half Baths 1
Year Built 2007
Annual Tax Amount $8,644
Tax Year 2023
Lot Size 1,721 Sqft
Property Description
The townhouse boasts three spacious bedrooms, each featuring its own private bathroom. The second floor showcases a modern kitchen with elegant quartz countertops, providing a perfect blend of beauty and functionality. The kitchen seamlessly flows into a generous living area and a sophisticated dining space, ideal for both relaxing and entertaining guests.
One of the highlights of this home is the presence of two balconies, offering stunning views of the downtown Houston skyline and its impressive architecture.
Schedule a viewing today and discover the dynamic city lifestyle and endless possibilities awaiting you just minutes from downtown Houston.
Location
State TX
County Harris
Area Washington East/Sabine
Interior
Heating Central Electric
Cooling Central Electric
Exterior
Parking Features Attached Garage
Roof Type Other
Accessibility Driveway Gate
Private Pool No
Building
Story 3
Entry Level Levels 1, 2 and 3
Foundation Other
Sewer Public Sewer
Water Public Water
Structure Type Brick,Other
New Construction No
Schools
Elementary Schools Crockett Elementary School (Houston)
Middle Schools Hogg Middle School (Houston)
High Schools Heights High School
School District 27 - Houston
Others
Senior Community No
Tax ID 128-873-001-0002
Acceptable Financing Cash Sale, Conventional
Tax Rate 2.0148
Disclosures Sellers Disclosure
Listing Terms Cash Sale, Conventional
Financing Cash Sale,Conventional
Special Listing Condition Sellers Disclosure

GET MORE INFORMATION
Broker | License ID: 700436






